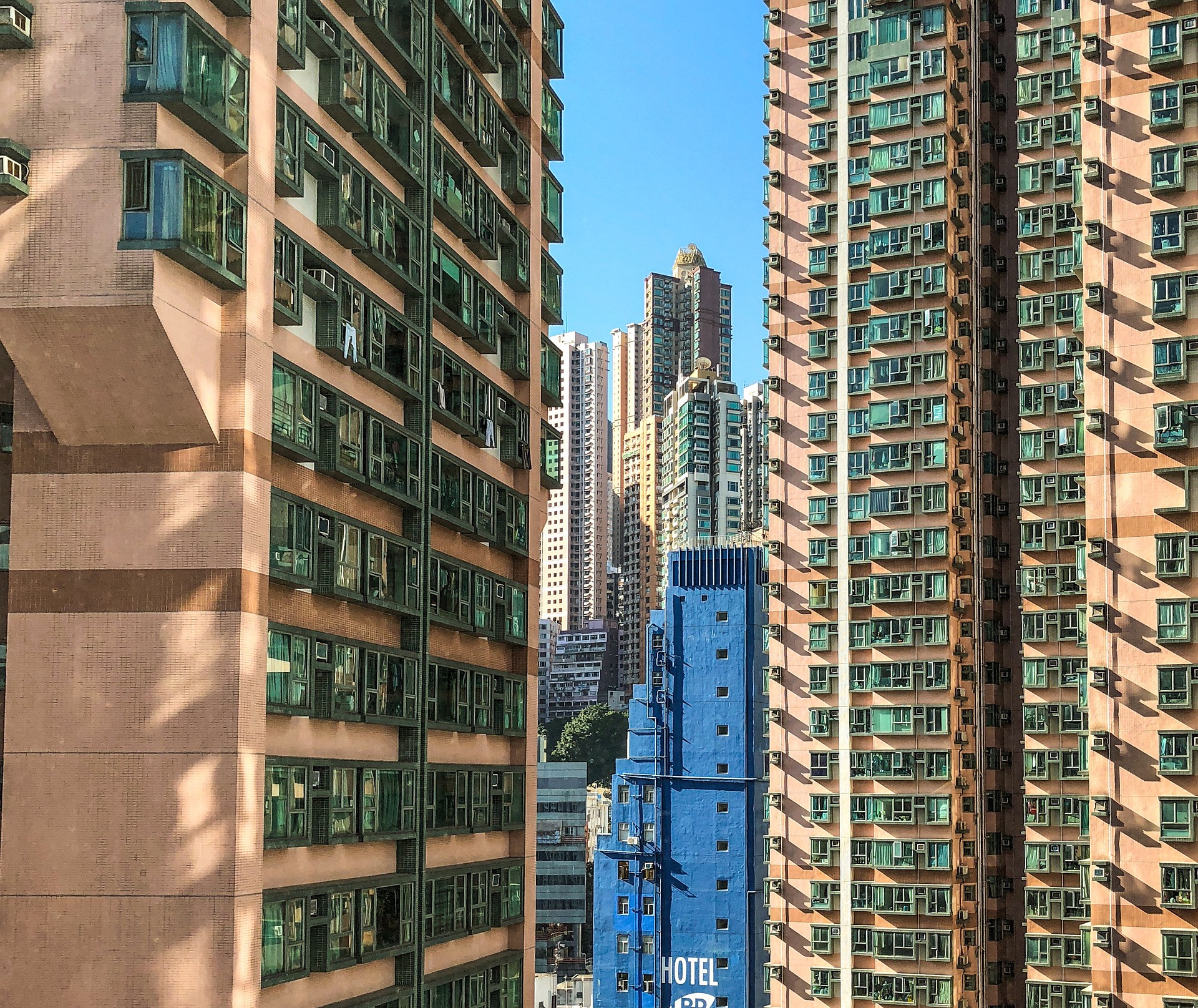Exclusive: Secrets Behind Ding House Construction Revealed

Exclusive: Secrets Behind Ding House Construction Revealed!
Learn about Location and Size Limitations
Greetings, today we delve into the topic of Ding House construction. Ding House refers to small houses built by New Territories indigenous villagers, but construction must comply with specific regulations and limitations. Let us explore this topic in depth.
Firstly, let us examine where Ding Houses can be built. According to government regulations, New Territories indigenous villagers who are granted permission to build must do so in their respective villages. Typically, these lands must be located within "recognized village areas" and "rural-style development zones" within the statutory plan. However, there are exceptions, such as "flying Ding". It is important to note that the boundary of the "rural-style development" zone may not necessarily coincide with the "recognized village area."
Next, let us discuss the size limitations of Ding Houses. According to the Buildings Ordinance (New Territories Exemption) Regulation, Ding Houses belong to New Territories exempted controlled buildings, and must be constructed to specific standards. The size limitations of Ding Houses are as follows:
Firstly, it must not exceed 3 stories in height; secondly, its height must not exceed 8.23 meters (approximately 27 feet); thirdly, the covered area must not exceed 65.03 square meters (approximately 700 square feet); finally, the depth of the terrace must not exceed 1 meter.
In summary, Ding Houses are small houses built by New Territories indigenous villagers, which must be constructed within their respective village areas in "rural-style development zones" and comply with specific size limitations. For those interested in building Ding Houses, it is recommended to carefully read relevant legislation and policies beforehand to ensure compliance and avoid wasting time and money.


